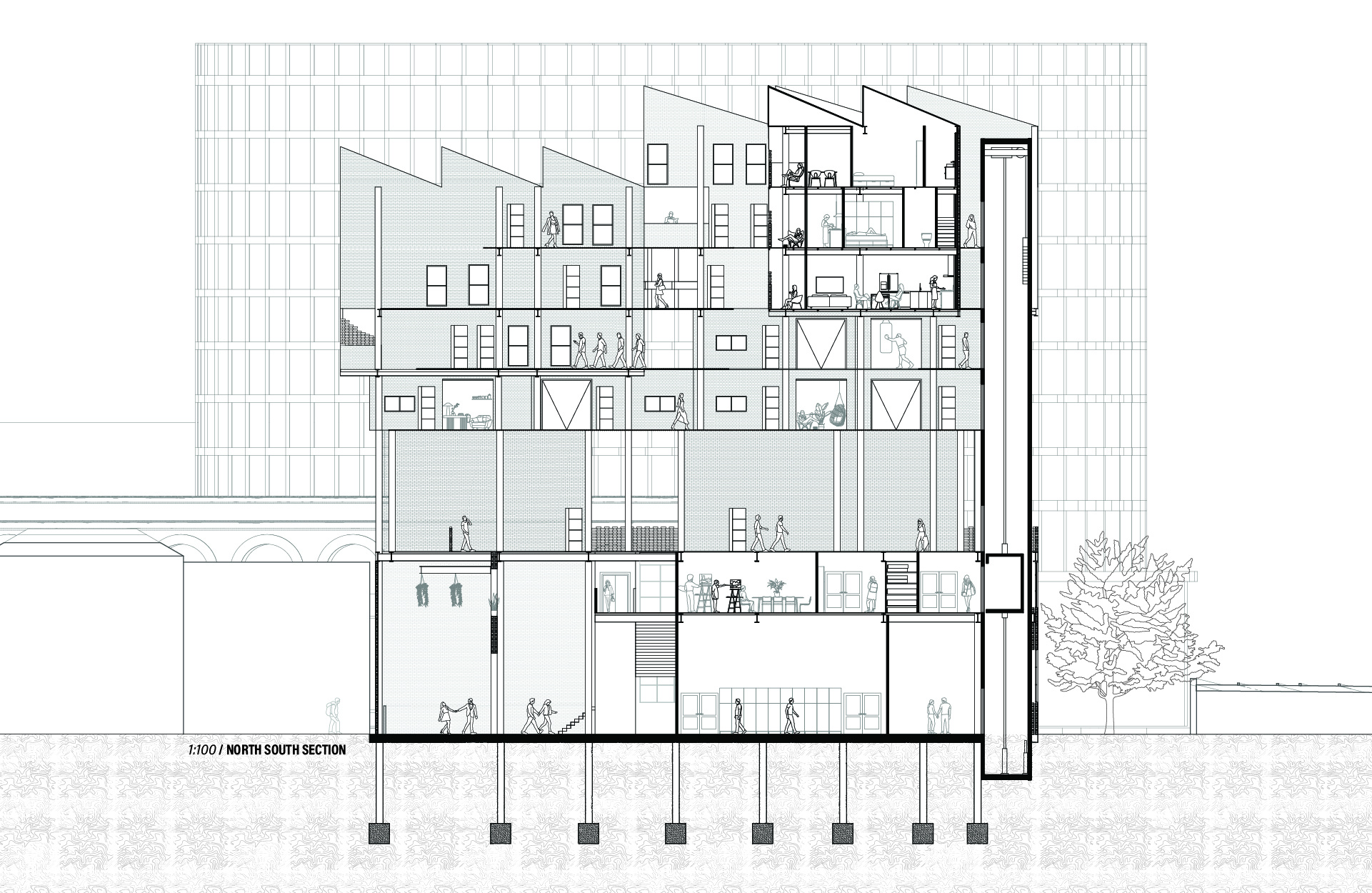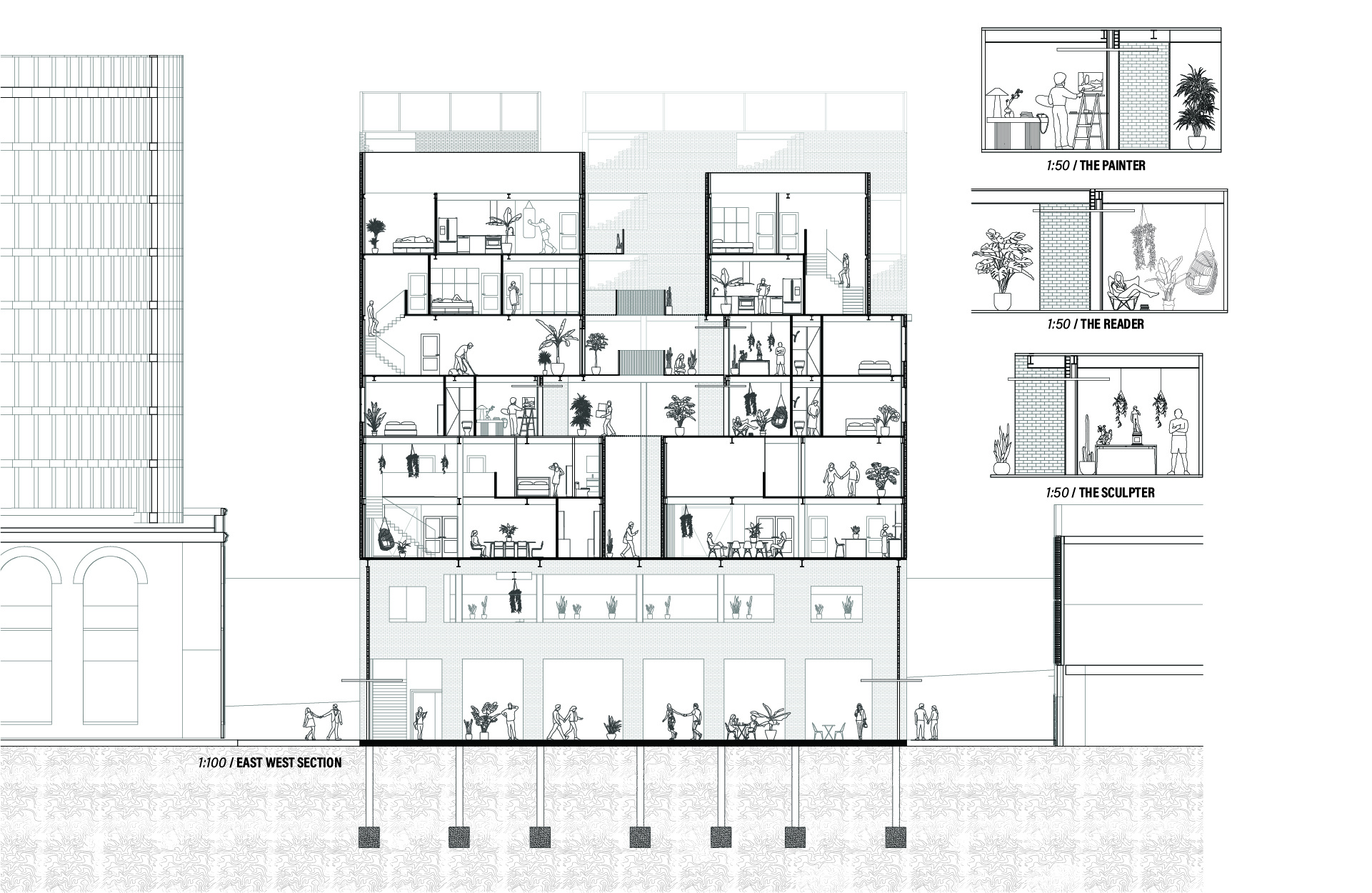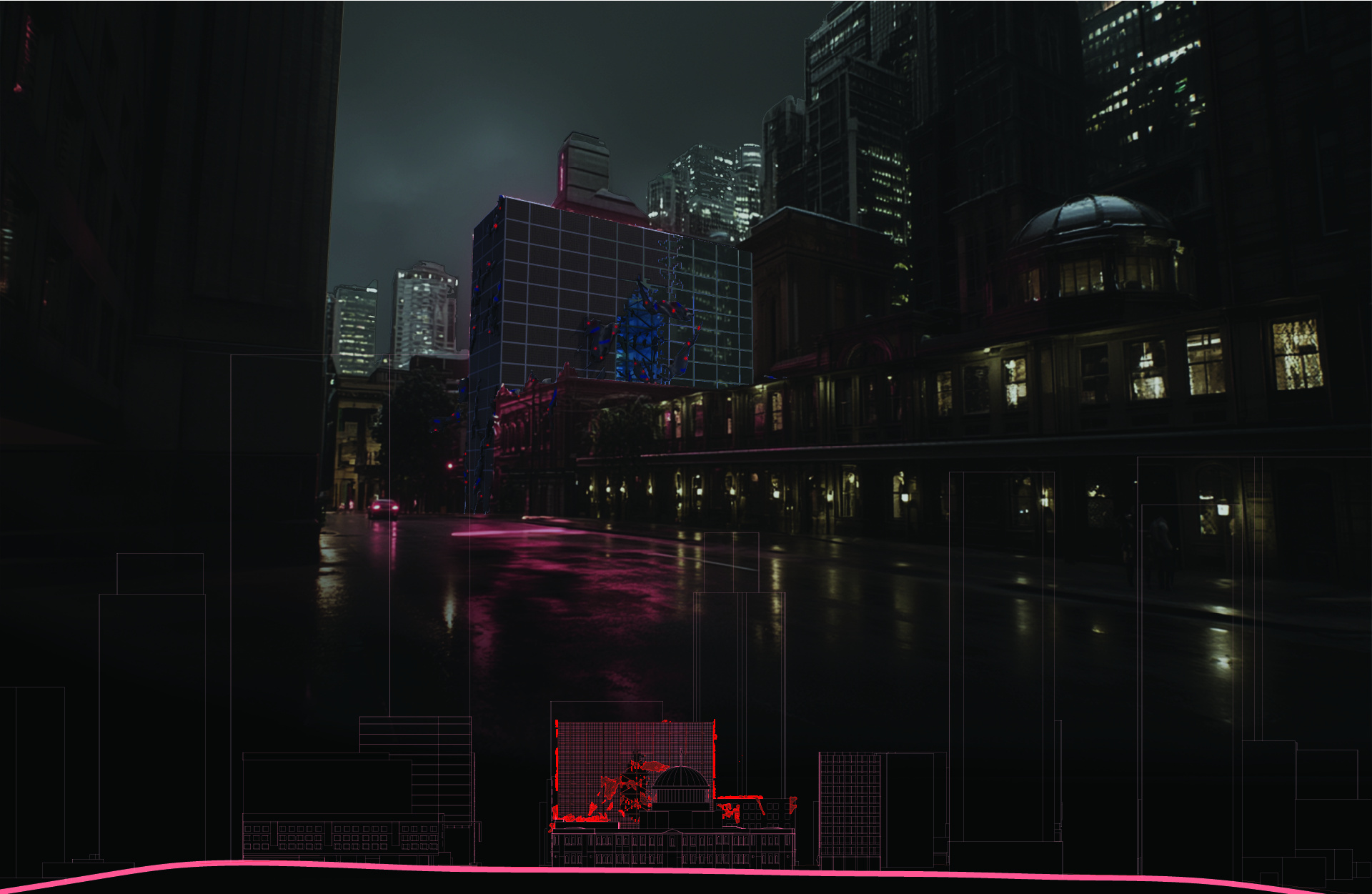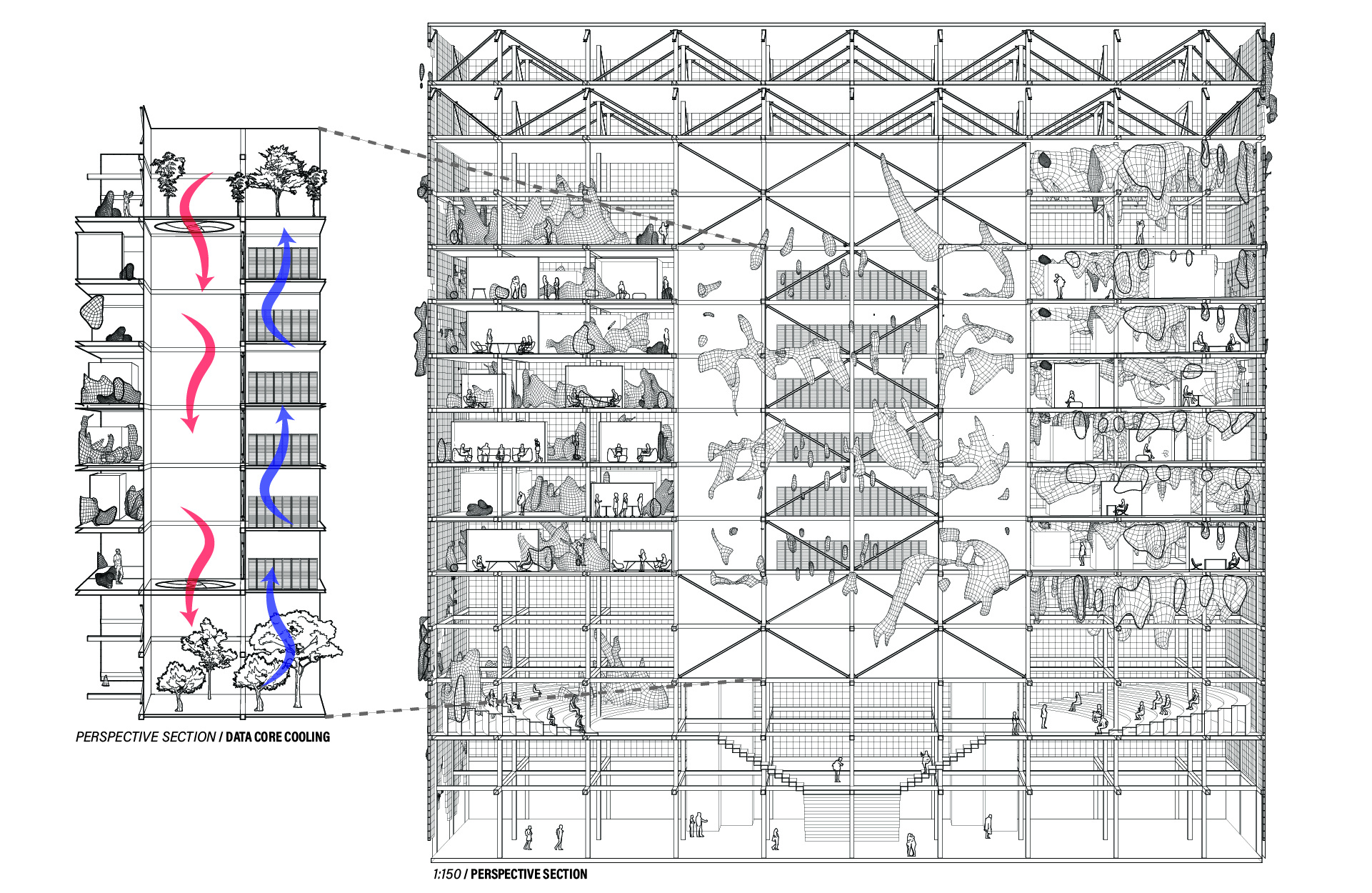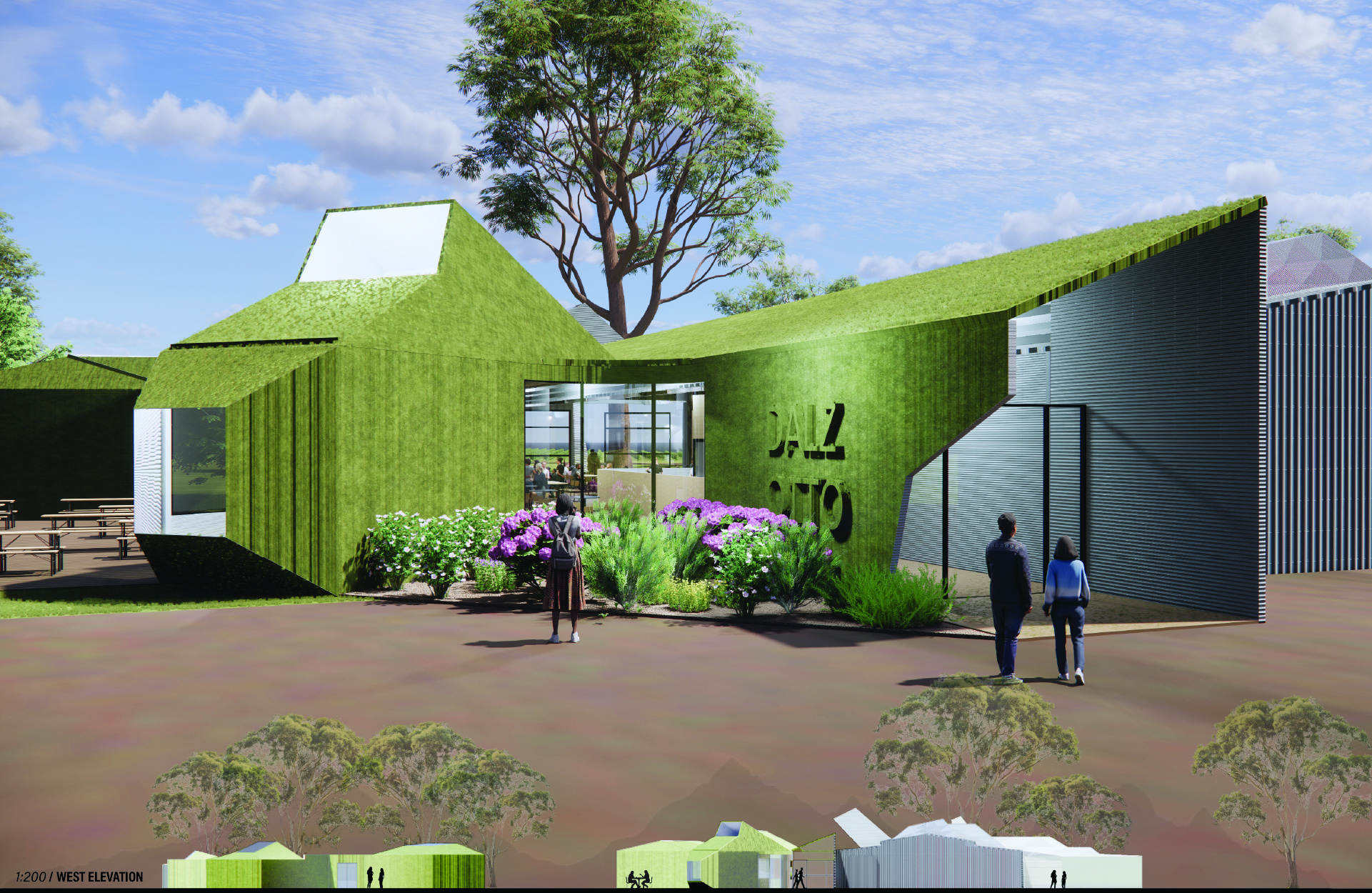My name is Michael Avramopoulos and i have complete all of my Building Design Dimploma, Bachlor of Architecture and now Mastes of Architecture, where my work is driven by a genuine passion for discovery, exploration, and continual refinement of architectural thinking. What motivates me most is the opportunity to engage with new project types and unfamiliar design challenges, using each as a catalyst to deepen my understanding of space, form, and the role architecture plays in shaping experience.
I consider myself highly flexible in my approach, both conceptually and technically. I enjoy pushing beyond conventional solutions, experimenting with form, structure, and digital communication to uncover ideas that are expressive, purposeful, and responsive to context. Whether working through iterative digital modelling, visual storytelling, or diagrammatic studies, I value processes that broaden my skillset and enable new ways of seeing and understanding a project.
My design interests span across residential, commercial, and speculative typologies, and I am particularly energised by projects that challenge existing assumptions and propose more meaningful ways for people to interact with the built environment. I approach my work with curiosity, commitment, enthusiasm and a willingness to evolve, always aiming to create architecture that is thoughtful, engaging, and attuned to the needs and experiences of its users
