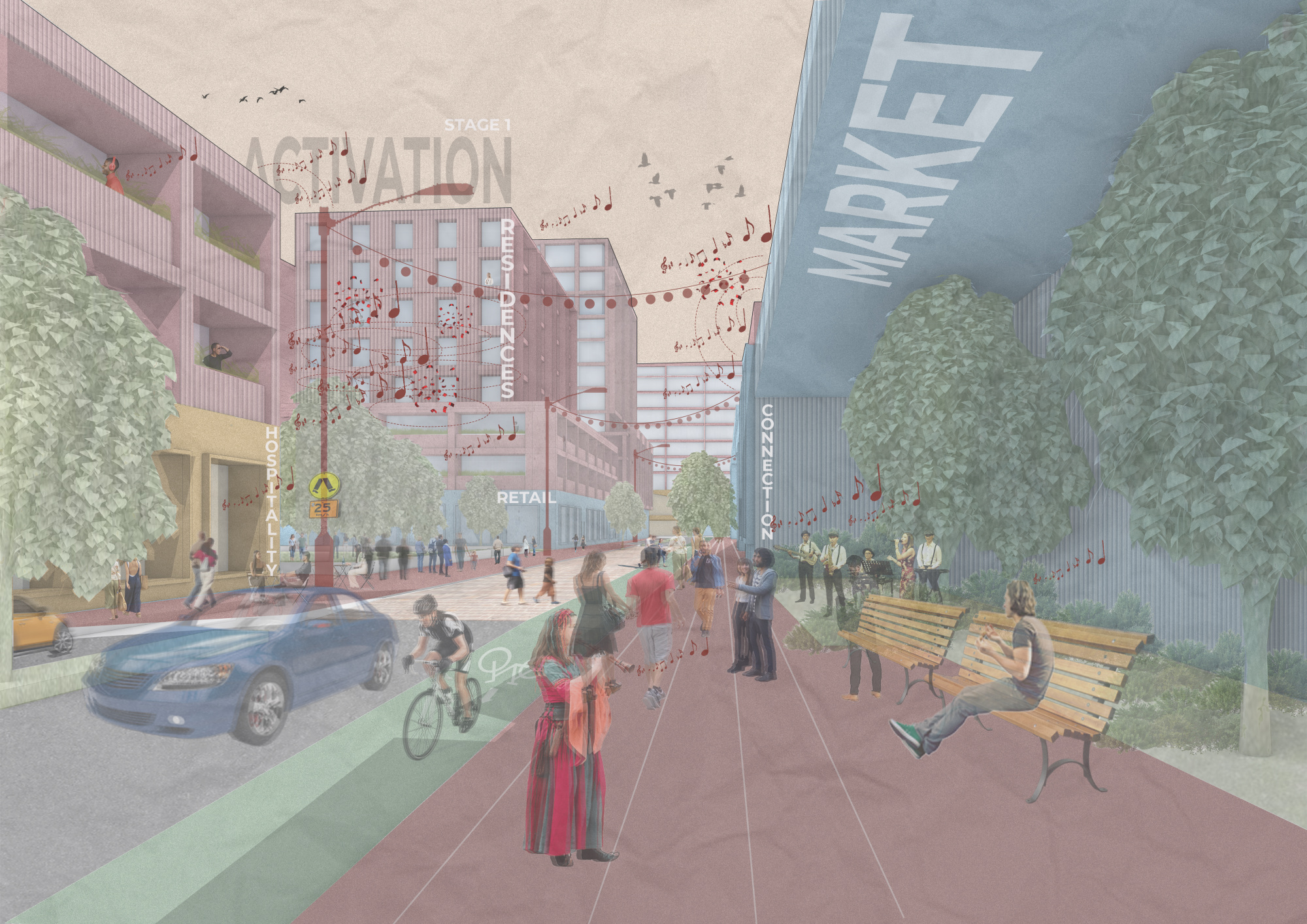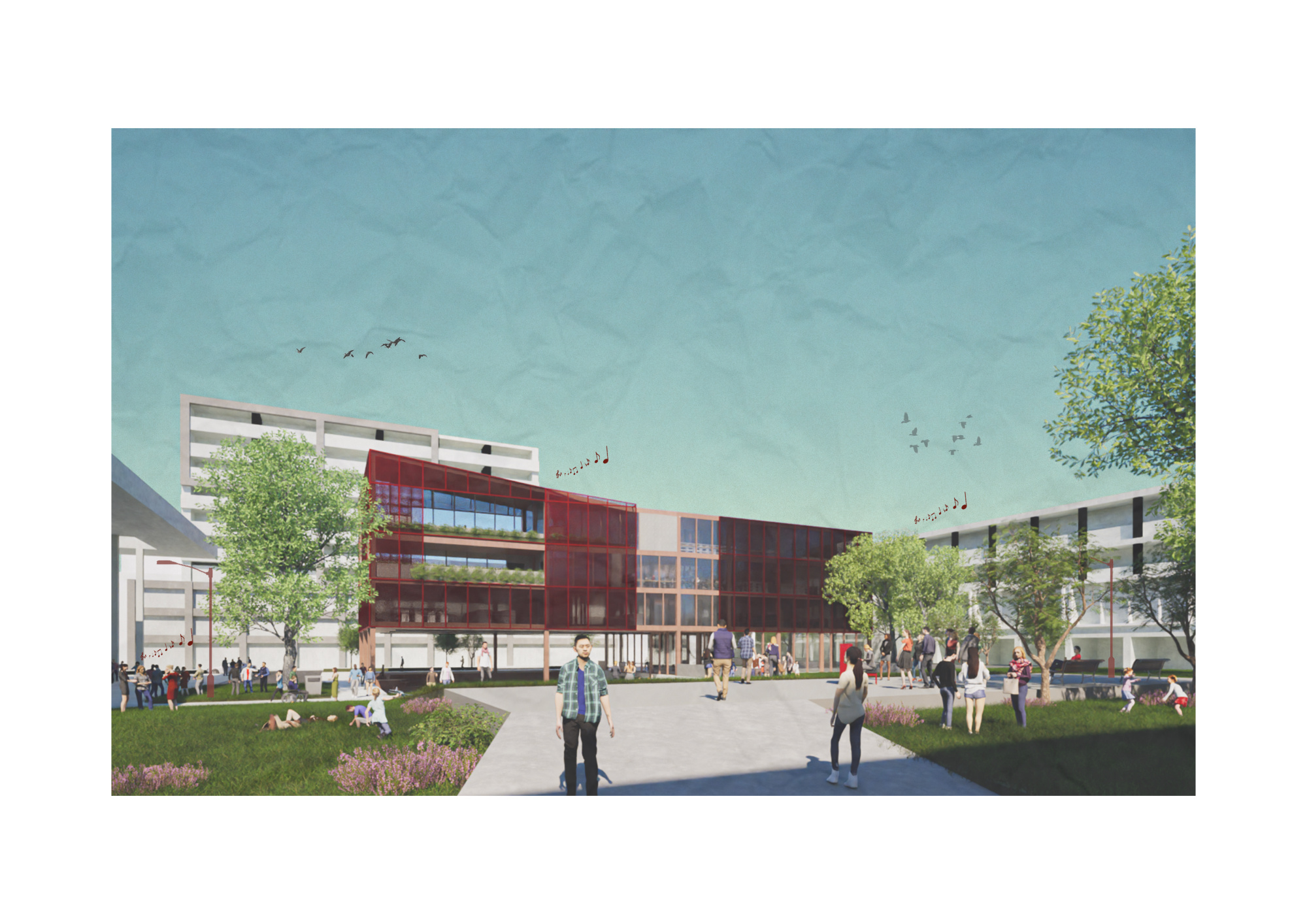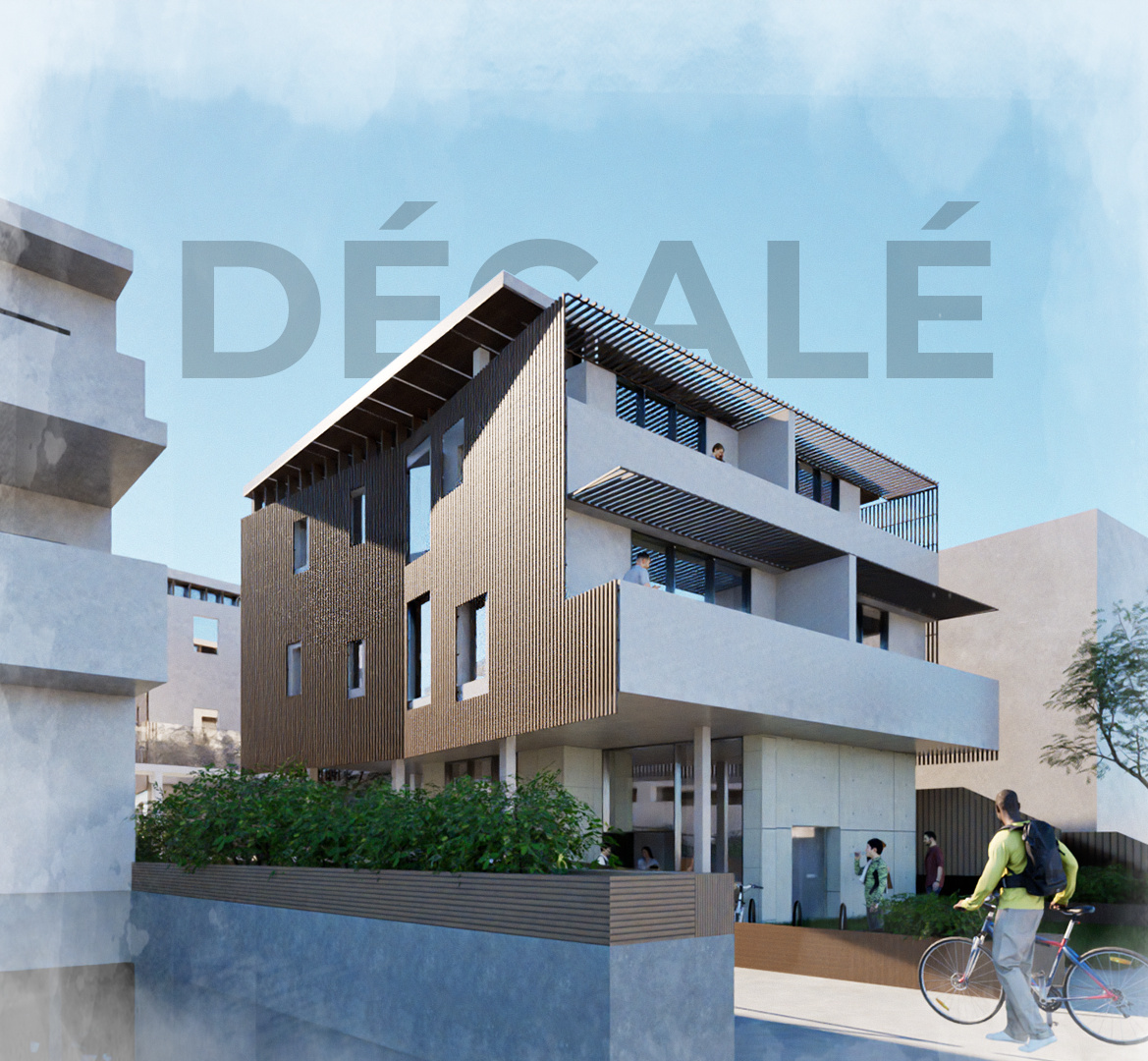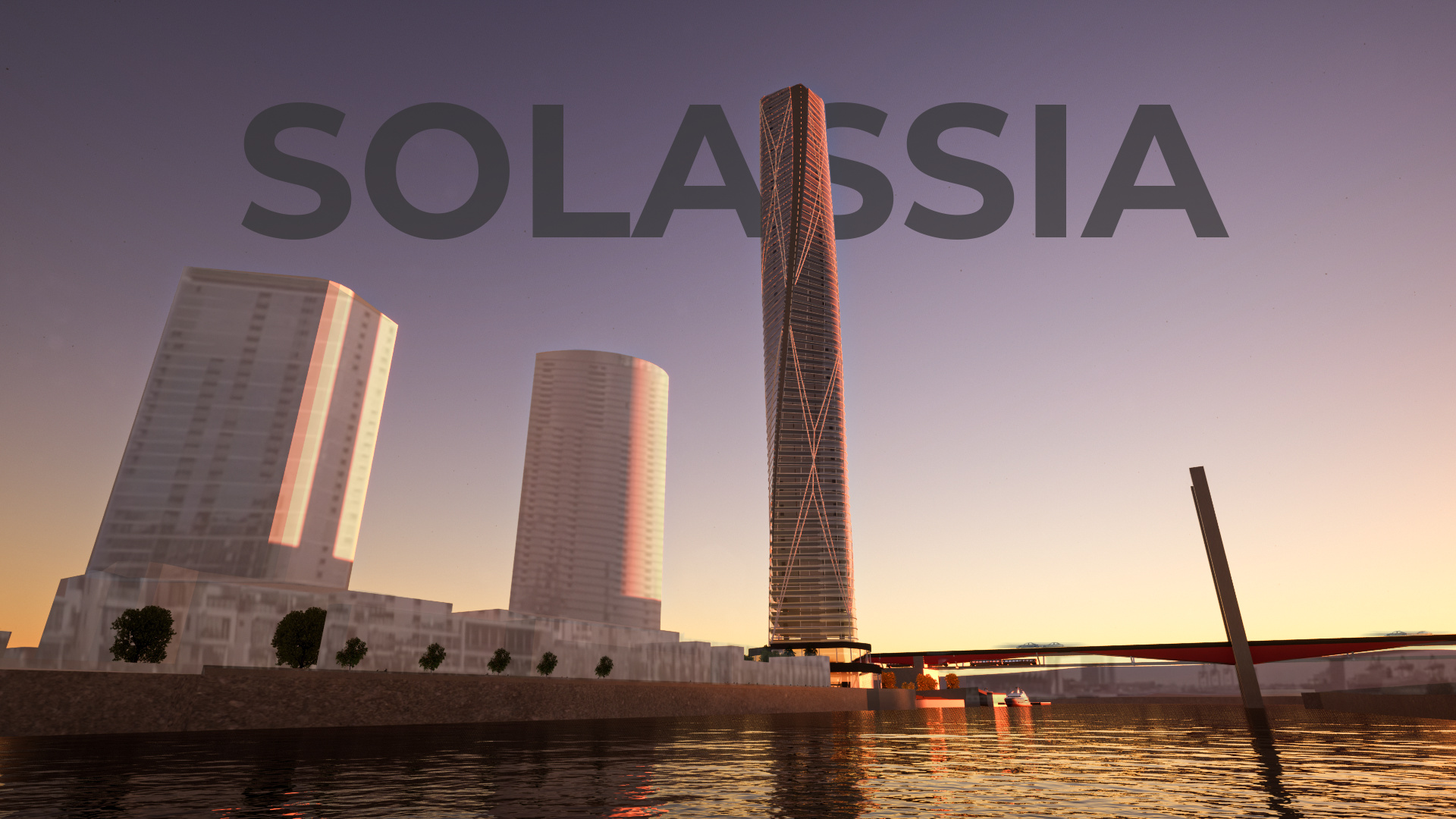I am a student currently in my last semester of the Master's of Architecture program at Swinburne University. My academic journey represents continuity of designing for experience and exploration, which are fundamental to my projects. My passion is creating these spaces to foster human interaction and enlarge the sense of community in the public realm. I'm eager to enter the industry after graduation, where I can evolve my skillset and abilities even further, while applying myself to create sustainable, community-focused and activated projects for diverse communities.
Alexander Terzakis

NORTHSIDE SOUND: SERVICE LANE EXPERIENCE
Northside Sound is the new acoustic and sound-oriented precinct of the north of Melbourne. Focusing on Recreation, Connection, Community and Music, the precinct culture is shaped by these factors, drawn from existing Preston culture and fabric.
It is what Preston deserves. The research and trends show the impact this proposal will deliver. Creating a destination for all, marking the precinct as the place to live, shop and stop at in the future.
With the aim of a 10-minute neighbourhood connecting the interfaces of High St, Murray Rd, Cramer St and St Georges Road, the precinct redesign enforces cohesivity between the urban fabric. Creating a journey of wayfinding and exploration between the walls where individuals follow the music or sports trails. The walkability aims to bridge the gaps between these diverse current spaces and to regain the pedestrian experience in the suburb that deserves it.
The music zones alter the precinct from a daily lifestyle to an experience of celebration. Fundamentally, music and sport create a cohesive connection to the spaces and a harmonious bubble community. Come down. Live. Drink. Feel the Beat.

NORTHSIDE SOUND: MARKET COURTYARD EXPERIENCE
Northside Sound is the new acoustic and sound-oriented precinct of the north of Melbourne. Focusing on Recreation, Connection, Community and Music, the precinct culture is shaped by these factors, drawn from existing Preston culture and fabric.
It is what Preston deserves. The research and trends show the impact this proposal will deliver. Creating a destination for all, marking the precinct as the place to live, shop and stop at in the future.
With the aim of a 10-minute neighbourhood connecting the interfaces of High St, Murray Rd, Cramer St and St Georges Road, the precinct redesign enforces cohesivity between the urban fabric. Creating a journey of wayfinding and exploration between the walls where individuals follow the music or sports trails. The walkability aims to bridge the gaps between these diverse current spaces and to regain the pedestrian experience in the suburb that deserves it.
The music zones alter the precinct from a daily lifestyle to an experience of celebration. Fundamentally, music and sport create a cohesive connection to the spaces and a harmonious bubble community. Come down. Live. Drink. Feel the Beat.

DÉCALÉ: PARK ST BRUNSWICK
French - translates to shifted, out of step, misaligned, organised disorder on the surface, calculation beneath
Décalé explores the tension between visible chaos and internal control as a form of architecture and art. The facade expresses a deliberate scattering - random and disjoint rhythm across the site. On the other hand, the interiors embrace this form to create a cosy and efficient spatial logic. This is how the project blurs the margin between irregularity and intention, and the proposal creates an effectively composed solution to 601 Park Street.
Décalé represents the beginning of a revitalisation of the Park Street interface in Brunswick East. The project reflects and responds to the rapid growth and influx of dwellings required in this area, aiming to address the issue of producing 14 affordable households for singles, couples, and families, with a replicable module that can be applied across the street in the future.
Located within a 10-minute neighbourhood with Lygon Street and Sydney Road, and the recreation of Linear Park at the doorstep, this proposal aims to increase the trend of connecting and bridging these two streets, and to connect Brunswick to Carlton North, activating the site and the green space in front of the property, for the residents and public to activate and enjoy.

SOLASSIA: DOCKLANDS MULTI-USE TOWER
Solassia is a multi-residential tower nestled on the vibrant waterfront of the Yarra River. Designed with elegance and modernity, this unique twisted tower offers breathtaking views to the CBD and Port Phillip Bay, and features intricate architectural detailing that sets it apart from the skyline. The development includes a dynamic podium with a blend of upscale shops, dining, and essential amenities, creating a lively and convenient hub for residents and visitors alike. A proposed public transport stop ensures easy connectivity, while a spacious waterfront plaza and private dock provide a serene retreat by the water.
In collaboration with Cori Emmolo

PARALLAX: PROV REDEVELOPMENT
The Public Records Office of Victoria has been redeveloped based on existing site and suburb conditions. Heavy, fast paced and engaging Macaulay Road has been accompanied by a large site interface and entry. Adjacent south side on Shiel Street has a smooth and seamless transition into the site. The redevelopment aims to have dual operating functionality, with the privatised records facilities and the public urban areas open for exploration across the site. The plus program is a museum exhibit to showcase the history and success for the adjacent North Melbourne Football Club.