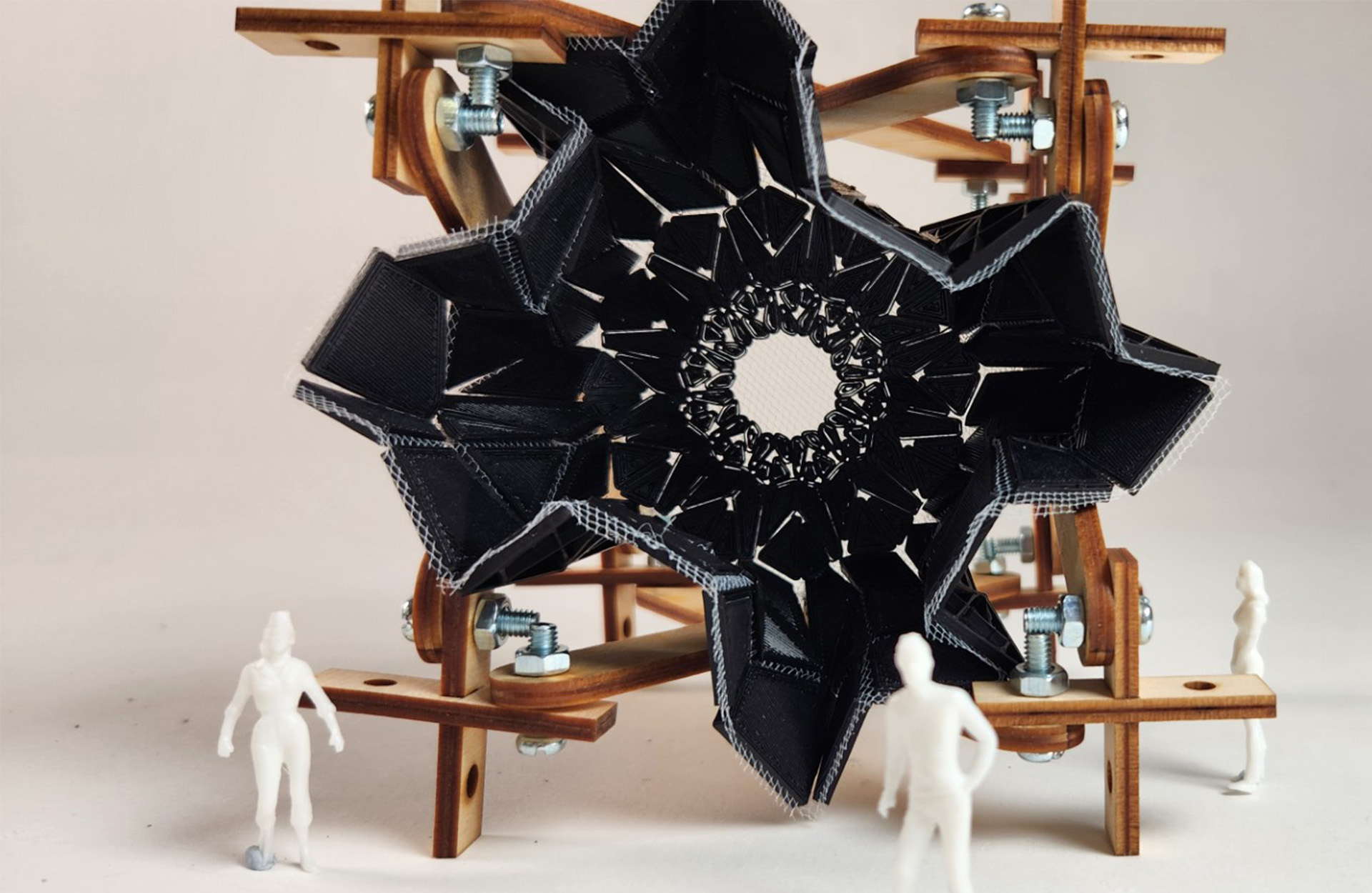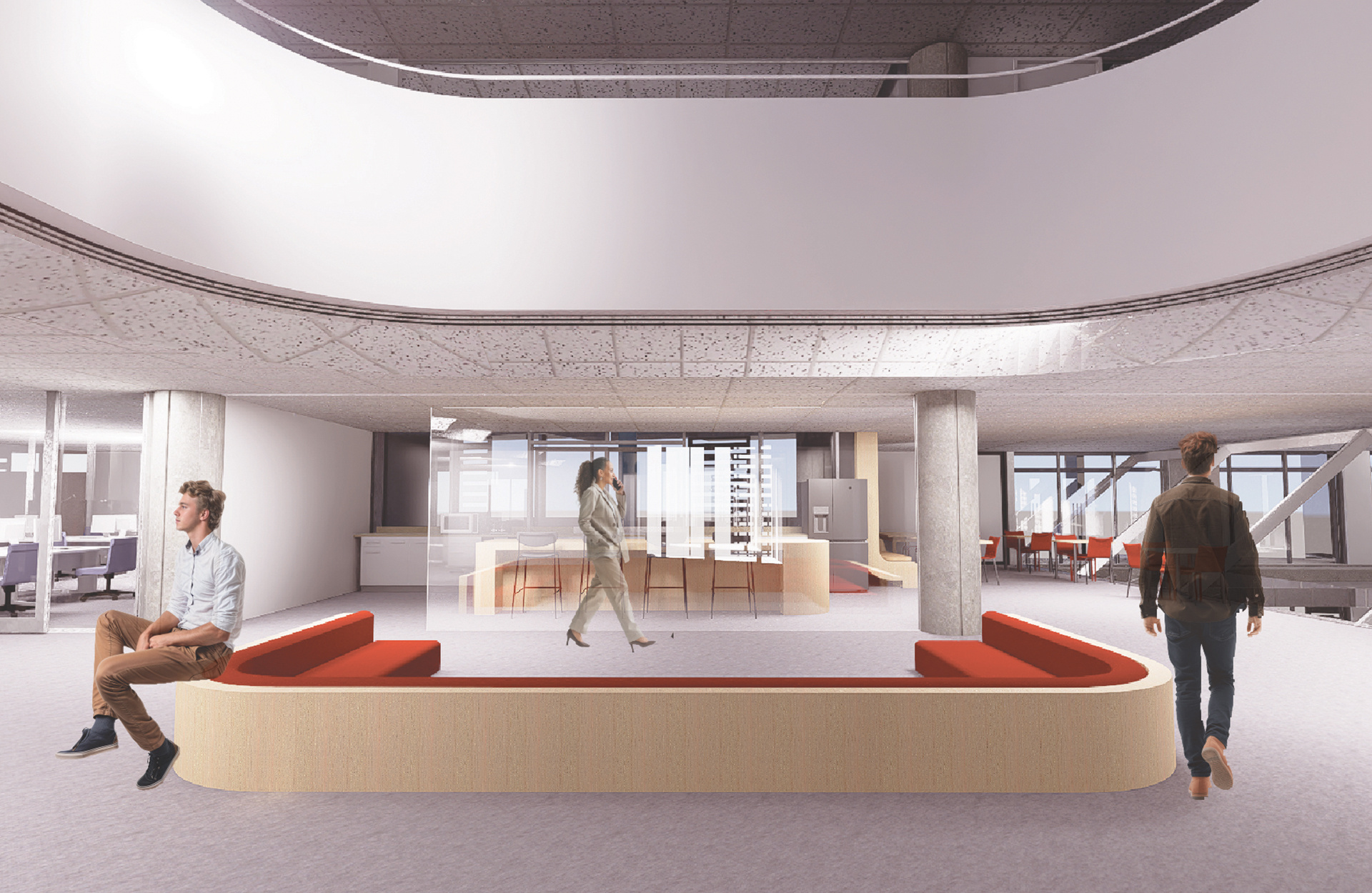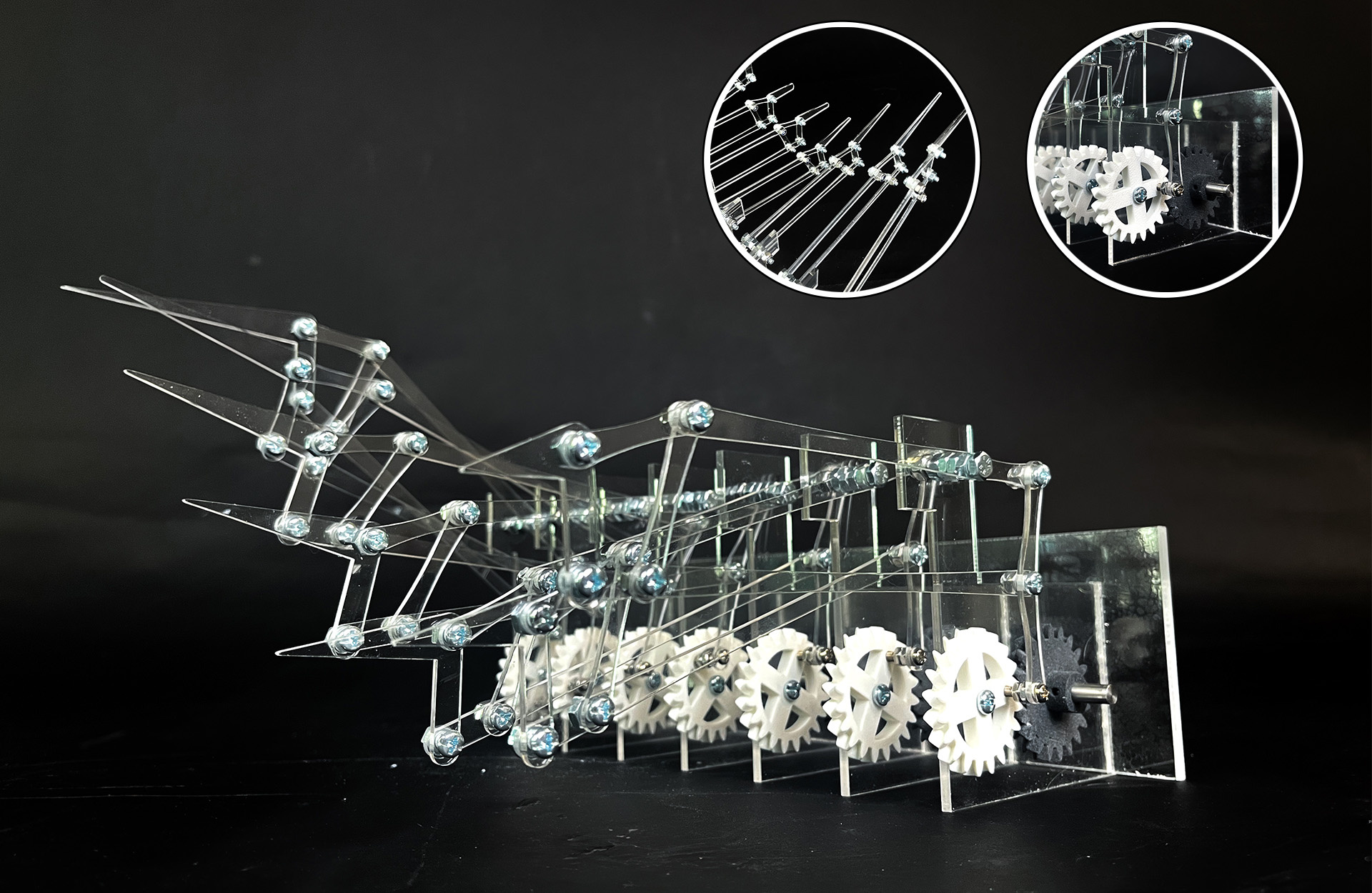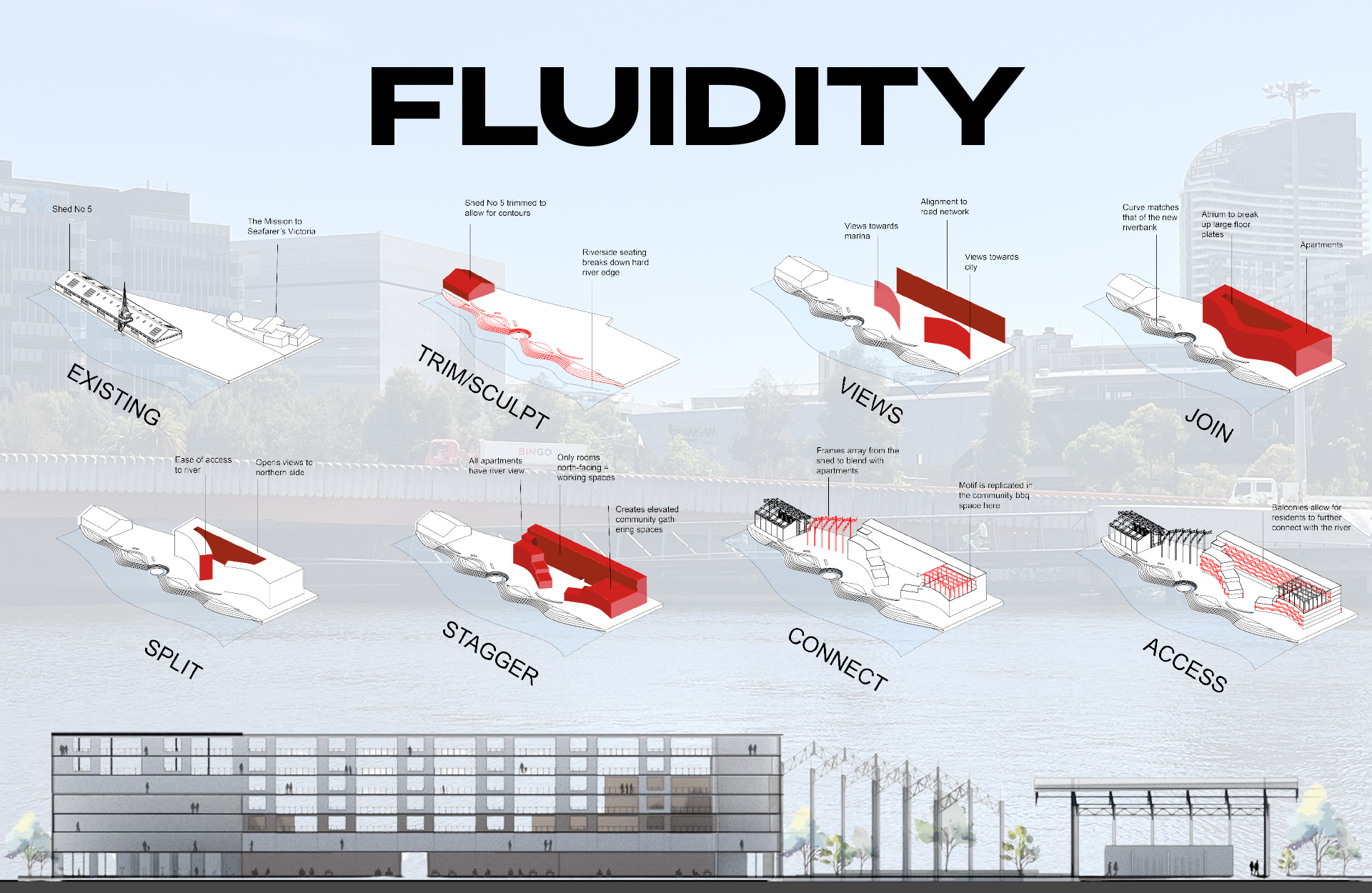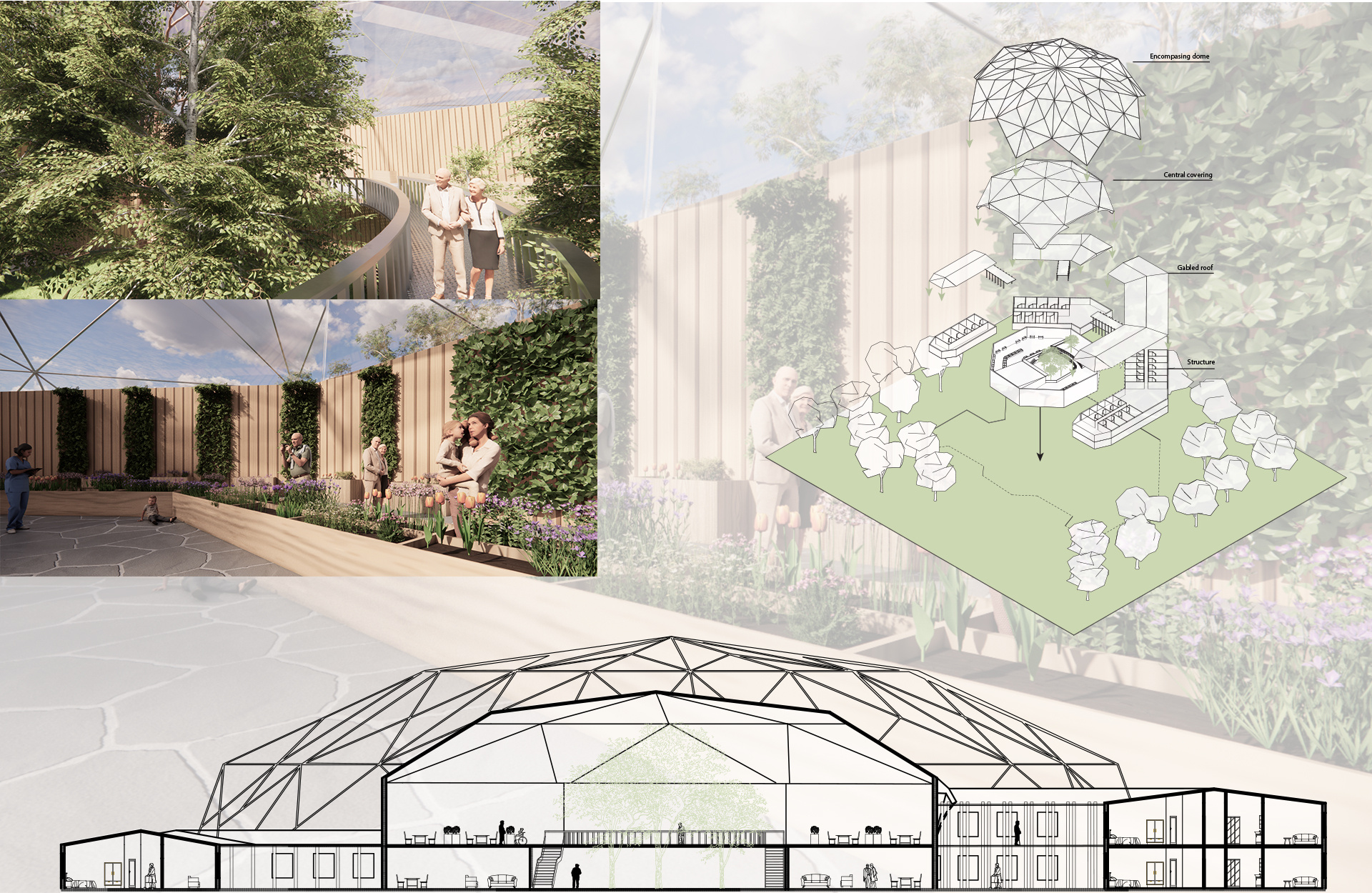Rebecca is a third year student completing her Bachelor’s in Design (Architecture). Throughout her journey within this course, she has learnt a wide variety of hard skills such as Revit, Grasshopper and Rhino programs. This has enhanced her qualities required for project management, organisation and interpersonal relations, learning that these skills hold an even higher importance than any program.
She has discovered that she thrives best in administrative roles within design teams (creating schedules/group discussion summaries etc) and has found a practical method of design effective within her design process. Overall she has found enjoyment in a tactile method of design exploration through methods such as massings, form-finding machines and experiments with mechanical systems (many of which you will find in the displayed folio).
The style/scale of design that she thrives the most is smaller-scale, intimate experiences such as residential living. She finds it is easiest to ground herself in these projects an analyse effective living arrangements that will benefit the overall comfortability of a private space such as the home.
Within the next stage of her career, she hopes to step away from the educational frame of design and observe the practical industry environment of a professional design studio. Believing that my practical and detail-orientated thought patterns will allow myself to thrive in the industry, the challenges of heavy restrictions and budgets are actually opportunities to overcome.
