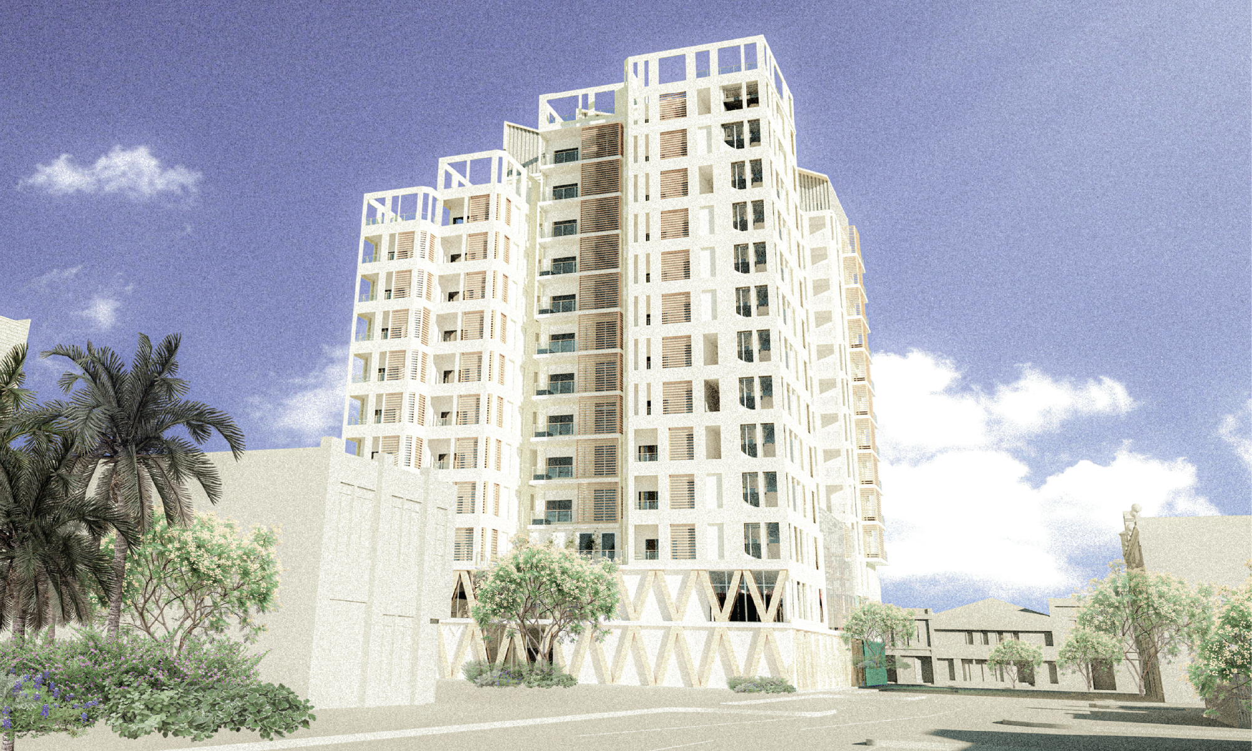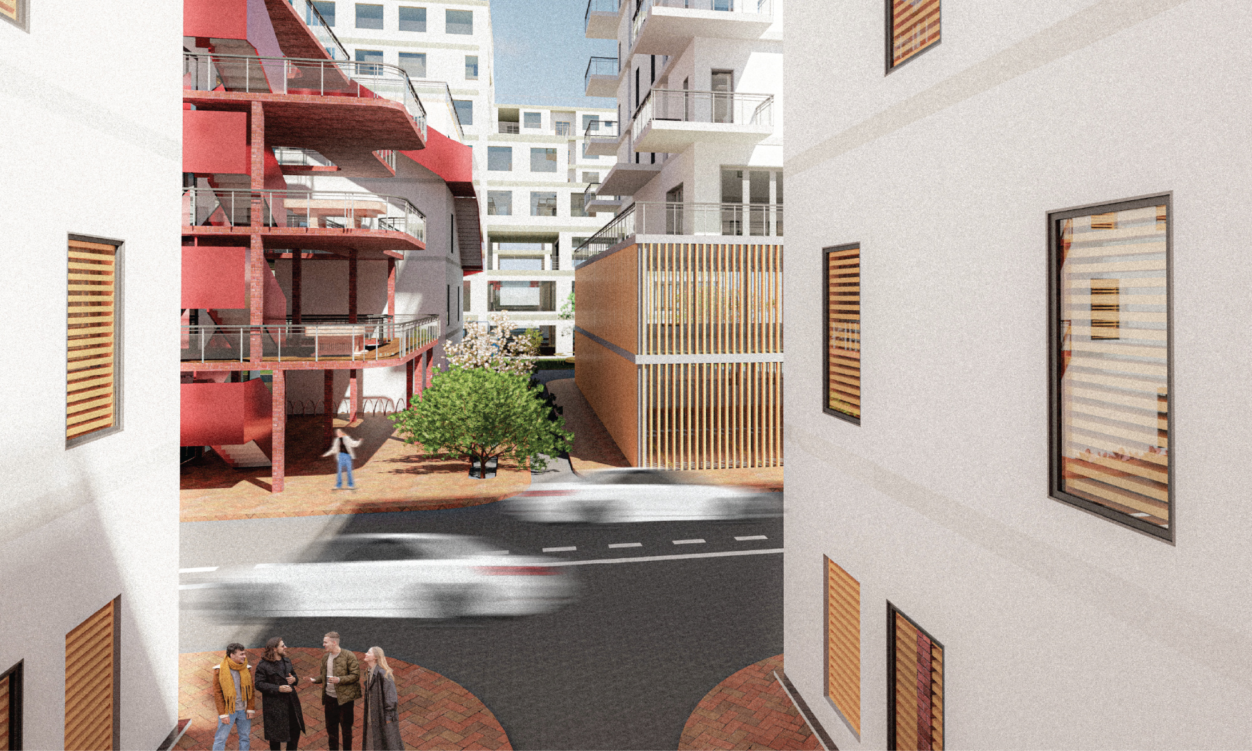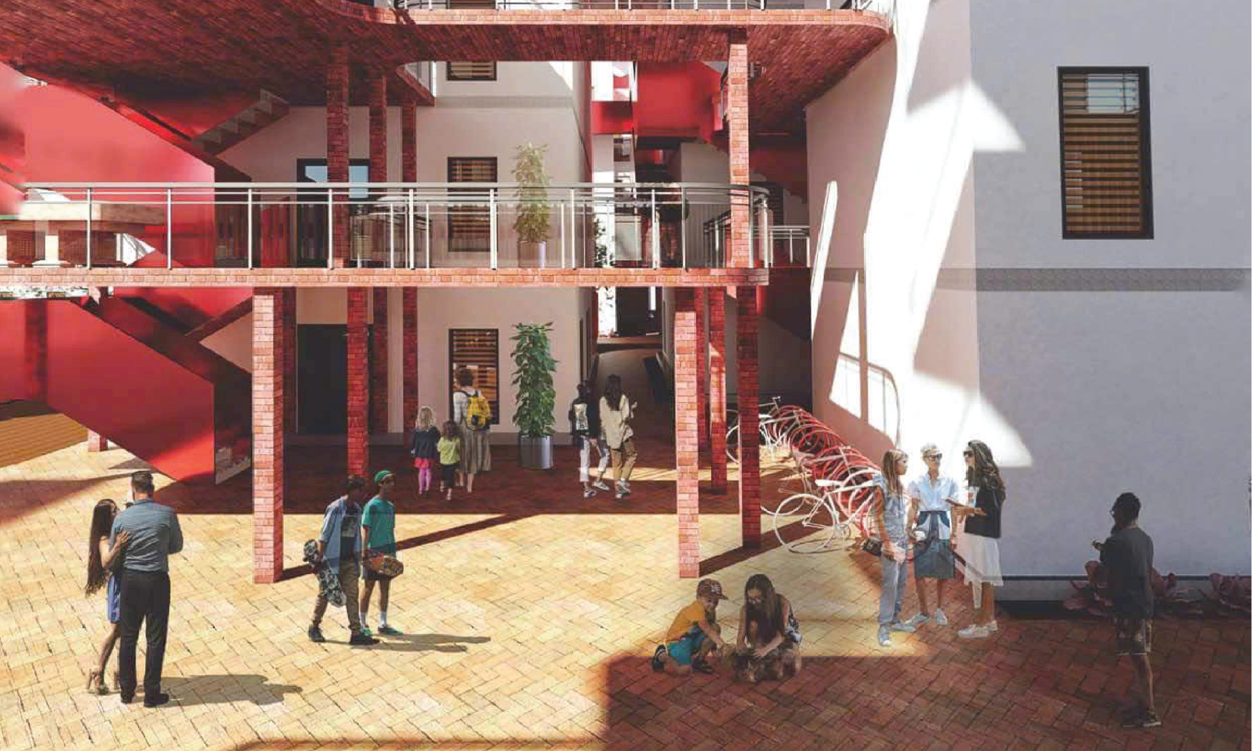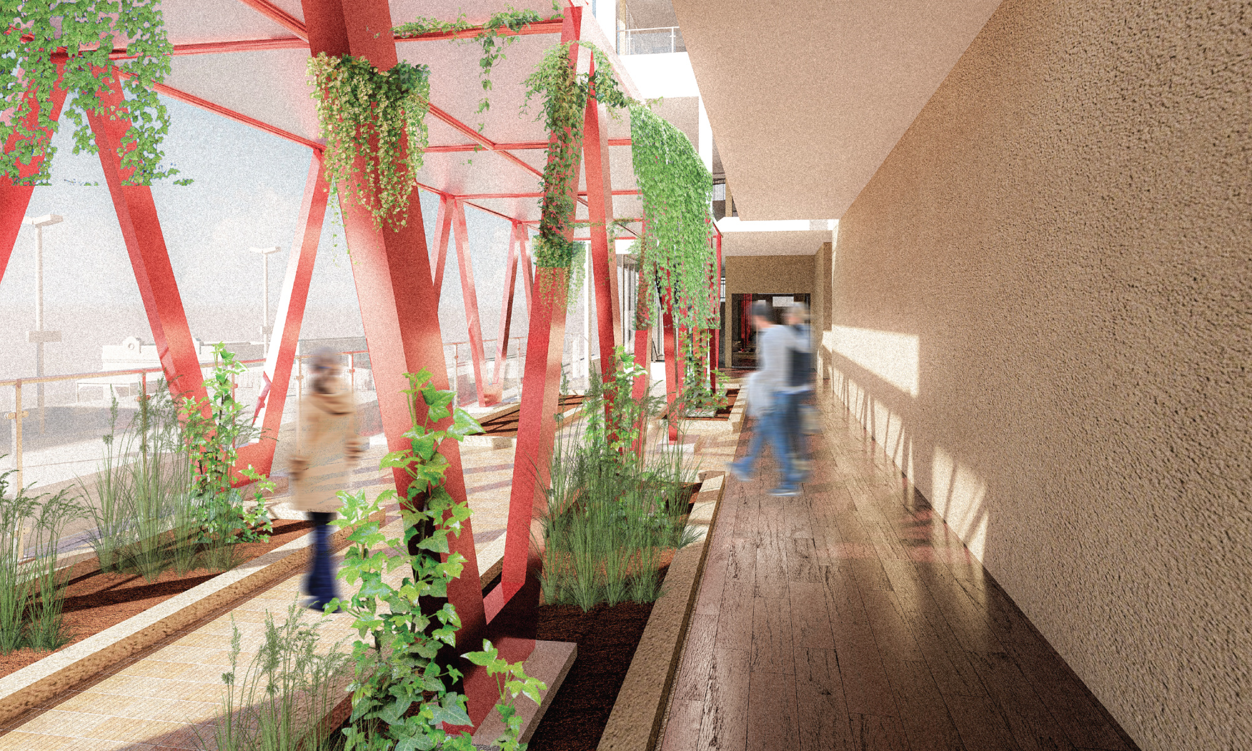As a student of Master of Architecture, I have completed a rigorous academic journey that combines advanced design theory, technical architectural skills, and a deep understanding of history and practice. Over the course of my studies, I have honed skills in conceptual thinking, sustainable design, and complex problem-solving, positioning them to bring fresh, innovative perspectives to the field. My experience includes work in architectural studios, exposure to real-world projects, and a solid grasp of contemporary design technologies and methodologies. This background enables me to approach each project with creativity, precision, and a commitment to shaping spaces that positively impact both people and the environment. I hope to be able to contribute my small contribution to the architecture of Australia and my country.
Duy Quang Thai

HF-R Project.
This image depicts a modern multi-story building with a minimalist and geometric design, set against a clear blue sky with a few scattered clouds. The building appears to have a white façade with grid-like patterns and vertical slats, likely functioning as shading elements or decorative features. The lower part of the structure showcases a unique triangular or lattice-style base, adding a sense of lightness and architectural interest.
The surroundings include greenery, such as palm trees and shrubs, which soften the urban setting and provide a connection to nature. Adjacent low-rise structures and open streets suggest the building might be part of a mixed-use or residential development within a cityscape.

HF-R Project.
This image shows a bright, modern interior space, likely designed as a dining or communal area. The space features an open-plan layout with tables and chairs arranged neatly throughout. Red and black metal chairs add a pop of color, contrasting with the neutral tones of the tiled flooring and wooden furnishings. Booth seating is also visible along one side, offering more intimate spaces for small groups.
The ceiling has a striking design with exposed white trusses, adding a sense of height and architectural interest to the room. Natural light streams through large glass windows on the left, with vertical structural elements outside creating an interplay of light and shadow. A small family is seen walking toward the far end of the room, contributing to a welcoming and lively atmosphere. Potted plants and greenery add a natural touch to the space, enhancing its warmth and vibrancy.

Undula| Minicity Project.
This image depicts a vibrant urban courtyard surrounded by modern multi-story buildings. The architecture features clean lines and contrasting elements. On the left, a red spiral-like structure, possibly a staircase or architectural feature, stands out against the neutral white buildings. The right side showcases a building with vertical wooden slats, which likely serve as shading or decorative elements.
The central area includes a small tree with blossoms, adding greenery and life to the scene. Pedestrians are visible in the space, including a group of people engaged in conversation in the foreground and an individual walking near the tree in the middle ground. The curved roadway, with subtle motion blur suggesting passing vehicles, introduces movement and connects the courtyard to other parts of the site. This setting combines urban functionality with aesthetic appeal, creating a welcoming communal space.

Undula| Minicity Project.
This image showcases an architectural space characterized by a multi-level courtyard with exposed brick, steel railings, and red accents. Key architectural features include:
Materiality: The design incorporates a mix of red bricks and white plaster for walls, combining warmth with modern minimalism. The red staircases stand out as a bold element.
Circulation: The multiple staircases and balconies enhance vertical circulation and create dynamic movement within the space.
Open Courtyard: The central courtyard serves as a shared open area, allowing natural light and ventilation to permeate the structure, fostering a sense of community.
Spatial Interaction: The space is designed to promote interaction, with visible gathering points and pedestrian pathways.
Transparency and Connection: The use of railings and openings connects different levels visually and spatially.
Functional Use: Bicycle racks and planters indicate a focus on sustainability and user-centered design.
The design blends modernist functionality with traditional materials, creating a versatile and inviting environment.

HF-R Project.
This image depicts a semi-open architectural corridor with distinct design elements, including:
Structural Framework: A series of red diagonal steel supports, forming a visually striking framework, reminiscent of a trellis or brise-soleil system.
Greenery Integration: The design incorporates hanging and climbing plants, as well as planter boxes with lush vegetation, creating a biophilic environment that softens the space and enhances its ecological aesthetics.
Materiality:
The flooring appears to be wooden or wood-textured tiles, lending warmth and natural appeal.
The walls have a rough, textured finish, providing contrast to the sleek metal framework.
Lighting and Ambiance: The area benefits from natural light filtering through the trellis-like structure, adding dappled shadows that animate the space.
Circulation: The corridor allows for pedestrian movement, with a clear pathway flanked by planters. It suggests a transitionary space connecting indoors and outdoors.
Sustainability: The integration of greenery implies a focus on passive cooling, improved air quality, and visual comfort, making it an example of environmentally responsive design.
Overall, this is a contemporary take on integrating nature within a functional architectural space.